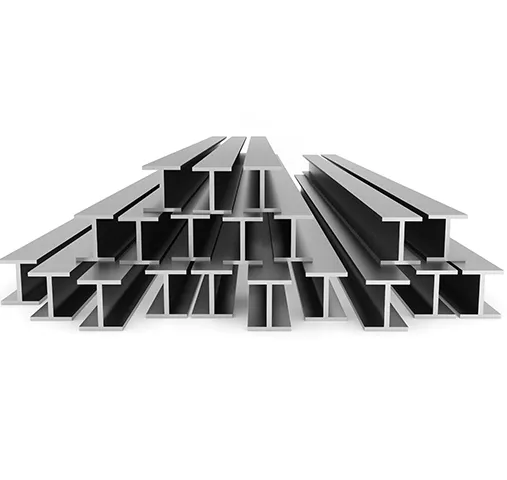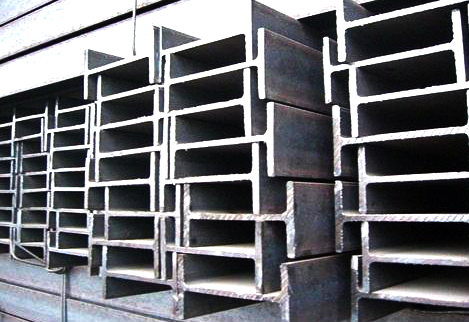H-beams, also known as I-beams or wide flange beams, are crucial structural elements in building design, providing support and stability to various structures. Choosing the right size of H-beam is essential for ensuring structural integrity, safety, and cost-effectiveness. This article explores the key factors that influence the selection of H-beam sizes in building design, considering structural requirements, load capacities, and economic considerations.
Understanding H-Beams
H-beams are characterized by their distinctive “H” shape, which consists of a wide flange (horizontal element) connected by a vertical web (stem). This design provides excellent load-bearing capacity and resistance to bending, making h beam sizes suitable for spanning long distances and supporting heavy loads in buildings and infrastructure.
Factors to Consider When Selecting H-Beam Sizes
1. Structural Requirements
The primary consideration when selecting H-beam sizes is the structural requirements of the building:
-
Span Length: The distance between supports (span length) determines the size and strength of the H-beam needed. Longer spans require larger and stiffer beams to minimize deflection and ensure structural stability.
-
Load-Bearing Capacity: Calculate the anticipated loads that the H-beam will support, including dead loads (weight of the structure itself) and live loads (occupants, furniture, equipment). Choose a beam size that can safely bear these loads without excessive deflection or stress.
-
Stress and Forces: Evaluate the types of forces acting on the beam, such as compression, tension, and shear. Larger H-beams with greater cross-sectional area can resist higher loads and stresses, ensuring safety and longevity.
2. Design Codes and Standards
Compliance with structural design codes and standards is essential to ensure safety and regulatory compliance:
-
American Institute of Steel Construction (AISC): Provides guidelines and specifications for the design and selection of steel beams, including H-beams, based on load requirements and structural analysis.
-
Eurocodes: Used in Europe and other regions, these standards specify requirements for structural steelwork, including beam sizing and design parameters.
3. Economical Considerations
Balancing structural requirements with cost efficiency is crucial in building design:
-
Material Costs: Larger H-beams with greater cross-sectional area typically cost more due to higher material and manufacturing costs. Evaluate cost-effectiveness by comparing the initial investment with long-term performance and maintenance savings.
-
Installation and Fabrication Costs: Consider the complexity of installation and any additional costs associated with handling, transporting, and erecting larger beams on-site.
4. Aesthetic and Functional Considerations
In architectural applications, H-beams may also serve aesthetic and functional purposes:
-
Architectural Design: Choose H-beam sizes and profiles that complement the architectural style and design intent of the building. Wide flange beams can be exposed to enhance visual appeal in modern and industrial architectural designs.
-
Space Utilization: Optimize space utilization by selecting H-beams that allow for open floor plans and flexible interior layouts without compromising structural integrity.
Common Applications of H-Beams in Building Design
H-beams are used extensively in various building applications due to their versatility and strength:
-
Structural Framing: H-beams form the backbone of structural frames in buildings, supporting floors, roofs, and walls while providing stability against lateral forces such as wind and earthquakes.
-
Bridges and Infrastructure: H-beams are used in bridge construction to span long distances and support heavy traffic loads. They are also employed in infrastructure projects such as highway overpasses and railway bridges.
-
Industrial Facilities: In industrial buildings, H-beams support heavy machinery, cranes, and equipment, providing structural stability and safety.
Conclusion
Choosing the right size of H-beam in building design involves careful consideration of structural requirements, load capacities, design codes, economic factors, and aesthetic considerations. By evaluating these factors comprehensively, engineers and architects can select H-beams that ensure safety, durability, and cost-effectiveness in various construction projects. Whether for residential, commercial, or industrial applications, informed decision-making in H-beam selection contributes to the overall performance and longevity of buildings and infrastructure, meeting both functional and design objectives effectively.
Congrats! You’ve Finished This Blog.






